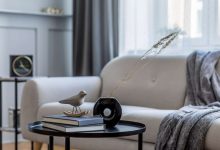Pedn Vounder, St. Hilary – Fletcher Homes & Land

Built just 20 years ago the property has been extensively updated and modernised by the present owners to provide a spacious modern home with a great contemporary feel.
Upgrades include the refurbishment of the kitchen and recently added high performance double glazing throughout.
Internally a really good sized entrance hall leads to the living room with log burner, leading to the superbly equipped open plan kitchen/family room with an excellent range of built in units and integrated appliances.
French doors lead out directly onto the private rear level garden, bordered by open fields.
On the first floor are 5 bedrooms, one of which has an en-suite and a larger family bathroom.
The grounds and gardens have been very well designed for low maintainence.
To the front an electronically operated gate leads a large driveway with parking for several vehicles.
Access to the rear with gates.
The rear private level garden has been very carefully designed for full enjoyment of outdoor living and entertaining.
There is a large patio area and a bespoke outdoor bar with an adjoining log fired pizza oven.
There are amazing rural views across green belt fields to Godolphin Hill and surrounding countryside.
A great location near the village of Goldsithney with general store, public houses and post office.
St Hilary church town and its outstanding high rated primary school is within a mile.
Marazion and Perranuthnoe beaches are easily accessible being just 3 miles distant.
THE ACCOMODATION (all dimensions are approximate)
GROUND FLOOR
Full length INTEGRAL PORCH.
Contemporary door with glass panels to:
ENTRANCE HALL. 8.2m overall.Stairs rising.Storage under. Radiator.Courtesy door to garage.
SHOWER ROOM/WC. Low level suite.Shower cubicle.Washbasin.Towel rail.
LIVING ROOM. 5.3m x 5.1m. Log burner with feature stone and wood fireplace.Wooden shelving.Double doors.
FABULOUS KITCHEN/FAMILY ROOM. 6.2m x 3.9m. Superbly equipped range of Quaker style base and wall mounted units with quartz effect work surfaces.Integrated dishwasher, double oven, gas hob,.Larder cupboard.Wine rack.Integral ceiling lights.Great country views.Door to
UTILITY ROOM.2.2m x 1.7m. integral sink unit base cupboard.Radiator.
LANDING. 5.7m x 5.1m overall. Space for desk. Access to large insulated loft space.
BEDROOM 1 . 4.1m x 3.2m. Extensive built in wardrobe range.Fabulous rural views.
ENSUITE. 2.4m x 1.7m. Walk in shower large shower head and second hose..W.c. Vanity unit with
wash basin.Cabinet.
BEDROOM 2. 3.2m x 3.1m. Built in wardrobes and dresser.Radiator.
BEDROOM 3. 4.1m x 2.5m. Built in wardrobes and dresser. Radiator.
BEDROOM 4. 3.9 m x 2.7m. Built in wardrobes.Radiator.
BEDROOM 5 . 3.1 m x 2.8m. Built in wardrobes. Fabulous rural views.Radiator.
BATHROOM. Bath, wc with concealed cistern, wash basin, shower.Complimentary wall tiling.Window.
OUTSIDE
To the front is a really good sized driveway with parking for several vehicles. Electrically operated gate. Established walled boundaries with live hedge.
To the side of the house in an enclosed storage area which runs the full length, perfect for bikes ,surf boards.
The rear garden is a great outdoor entertaining area secure and level with low maintainence decking area .Established boundaries.Charming bar area with plumbing.Log burning pizza oven.
Oil storage tank and further storage area.
SERVICES
Mains water ,electricity and drains.Solar panels and battery.
COUNCIL TAX .E.



